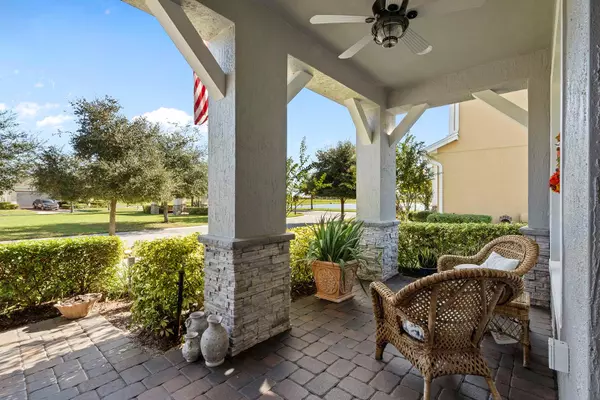
3 Beds
3 Baths
2,208 SqFt
3 Beds
3 Baths
2,208 SqFt
Open House
Sun Nov 16, 1:30pm - 3:30pm
Key Details
Property Type Single Family Home
Sub Type Single Family Residence
Listing Status Active
Purchase Type For Sale
Square Footage 2,208 sqft
Price per Sqft $253
Subdivision Twin Lakes Ph 1
MLS Listing ID O6359291
Bedrooms 3
Full Baths 2
Half Baths 1
HOA Fees $338/mo
HOA Y/N Yes
Annual Recurring Fee 4056.0
Year Built 2018
Annual Tax Amount $5,276
Lot Size 7,405 Sqft
Acres 0.17
Property Sub-Type Single Family Residence
Source Stellar MLS
Property Description
Step inside through the upgraded glass front door framed by crown-molded tray ceilings and a solar tube that fills the entry with natural light. The open-concept living area showcases crown molding throughout, wood-look tile flooring, and a custom entertainment center with an electric fireplace as the warm focal point. Expansive stackable sliding glass doors blend indoor and outdoor living, opening to your private screened-in oasis.
The chef's kitchen impresses with granite counters on every surface, including the office, baths, and laundry. Soft-close cabinetry, pull-out drawers, a massive center island, built-in microwave and wall oven, a gas cooktop, and solar-tube lighting above the island combine beauty and functionality. The motorized blinds on the slider and dining and kitchen windows offer effortless control of light and privacy.
Just off the kitchen, the spacious walk-in pantry offers abundant shelving and easy organization, perfect for anyone who loves to cook or entertain. The laundry room provides even more functionality, featuring granite counters, upper and lower cabinetry, and plenty of workspace for folding and storage—all designed with practicality and style in mind.
The primary suite is a relaxing retreat with engineered hardwood flooring, a tray ceiling with crown molding, and an en-suite bathroom featuring an oversized frameless-glass shower with dual shower heads, granite counters, and crank-out windows for natural airflow. A spacious walk-in closet with custom shelving completes the space. Two additional bedrooms and an office or den provide flexibility for guests, hobbies, or workspace needs.
Out back, the screened-in saltwater pool steals the show with solar and gas heating, triple water features, awnings and shades, and a natural gas BBQ hookup with grill included. The lush privacy landscaping and tranquil setting create a true backyard sanctuary, perfect for entertaining or peaceful relaxation.
Additional improvements completed this year include exterior paint, driveway sealing, and a newly epoxy-coated garage floor. The garage features an electric screen with battery backup and overhead storage, and the home includes ceiling fans throughout, crank-out windows in the kitchen and both bathrooms, and solar tubes at the front entry and kitchen.
When the stackable sliders are open and the garage's electric screen is lowered, the refreshing cross breeze flows naturally through the home, filling every space with fresh air and adding to the relaxing atmosphere.
Residents of Twin Lakes by Del Webb, a premier 55+ gated community, enjoy resort-style amenities including a clubhouse, state-of-the-art fitness center, resort pools (including lap and zero entry), sauna, tennis, basketball, and pickleball courts, bocce ball, walking trails, dog parks, putting green, boat dock, kayaking, and so much more! Plus, there is always a full calendar of social activities. This spectacular home is in an ideal location with the Orlando airport about 35 mins away, Melbourne Beach just a little over an hour drive, Disney and Universal are less than 40 mins, and tons of shopping less than 10 mins up the road! This isn't just a home, but the Florida lifestyle you've been searching for.
Location
State FL
County Osceola
Community Twin Lakes Ph 1
Area 34772 - St Cloud (Narcoossee Road)
Zoning SFR
Rooms
Other Rooms Den/Library/Office, Inside Utility
Interior
Interior Features Built-in Features, Ceiling Fans(s), Crown Molding, High Ceilings, Kitchen/Family Room Combo, Open Floorplan, Primary Bedroom Main Floor, Solid Wood Cabinets, Split Bedroom, Stone Counters, Thermostat, Tray Ceiling(s), Walk-In Closet(s), Window Treatments
Heating Electric, Heat Pump
Cooling Central Air
Flooring Carpet, Hardwood, Tile
Fireplaces Type Electric, Living Room
Fireplace true
Appliance Built-In Oven, Cooktop, Dishwasher, Disposal, Dryer, Microwave, Range Hood, Refrigerator, Tankless Water Heater, Washer
Laundry Inside, Laundry Room
Exterior
Exterior Feature Awning(s), Lighting, Outdoor Grill, Rain Gutters, Sidewalk, Sliding Doors
Parking Features Driveway, Garage Door Opener
Garage Spaces 2.0
Pool Deck, Gunite, Heated, In Ground, Salt Water, Screen Enclosure, Solar Heat
Community Features Buyer Approval Required, Clubhouse, Community Mailbox, Deed Restrictions, Dog Park, Fitness Center, Gated Community - No Guard, Golf Carts OK, Pool, Sidewalks, Tennis Court(s), Street Lights
Utilities Available BB/HS Internet Available, Cable Available, Electricity Connected, Natural Gas Connected, Phone Available, Sewer Connected, Sprinkler Meter, Sprinkler Recycled, Underground Utilities, Water Connected
Amenities Available Basketball Court, Clubhouse, Fence Restrictions, Fitness Center, Gated, Maintenance, Pickleball Court(s), Pool, Recreation Facilities, Sauna, Security, Spa/Hot Tub, Tennis Court(s)
Water Access Yes
Water Access Desc Lake
View Park/Greenbelt, Pool
Roof Type Shingle
Porch Covered, Enclosed, Front Porch, Rear Porch, Screened
Attached Garage true
Garage true
Private Pool Yes
Building
Lot Description Landscaped, Sidewalk, Street One Way
Story 1
Entry Level One
Foundation Slab
Lot Size Range 0 to less than 1/4
Builder Name Jones Homes USA
Sewer Public Sewer
Water Public
Architectural Style Traditional
Structure Type Block,Stucco
New Construction false
Schools
Elementary Schools Hickory Tree Elem
Middle Schools Harmony Middle
High Schools Harmony High
Others
Pets Allowed Cats OK, Dogs OK, Yes
HOA Fee Include Pool,Maintenance Grounds,Recreational Facilities
Senior Community Yes
Ownership Fee Simple
Monthly Total Fees $338
Acceptable Financing Cash, Conventional, FHA, VA Loan
Membership Fee Required Required
Listing Terms Cash, Conventional, FHA, VA Loan
Special Listing Condition None
Virtual Tour https://www.zillow.com/view-imx/3c8c5066-bd8b-4c82-a6a9-9d24fc45ac05?setAttribution=mls&wl=true&initialViewType=pano&utm_source=dashboard







